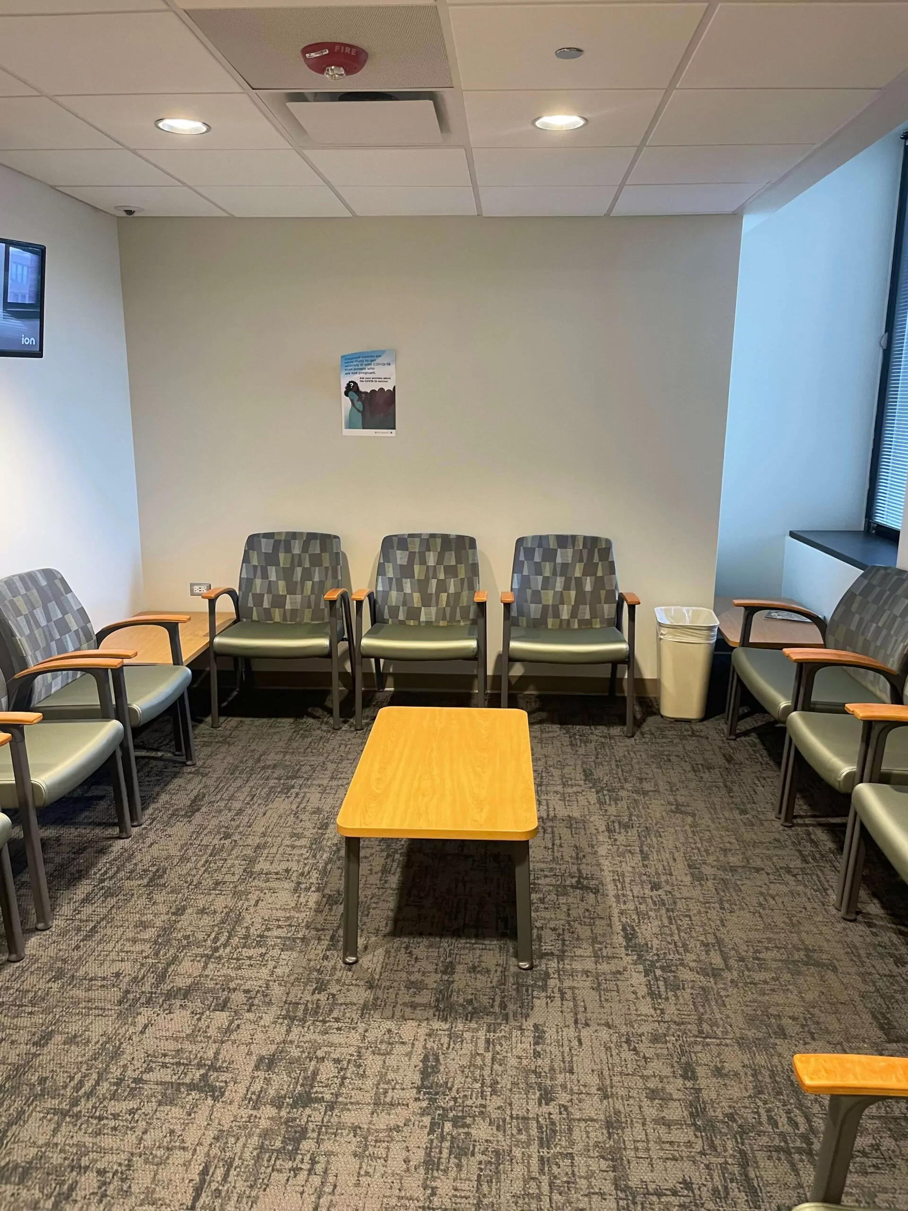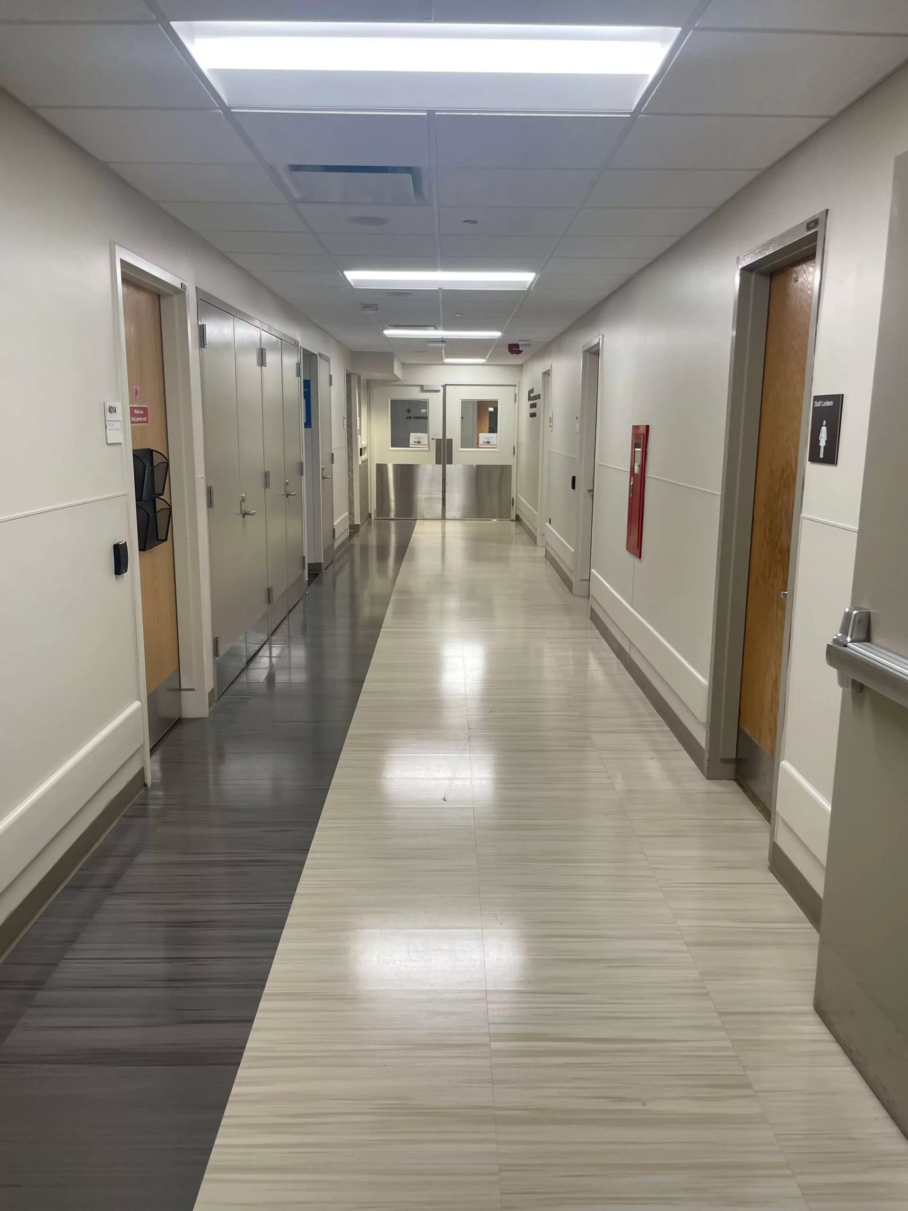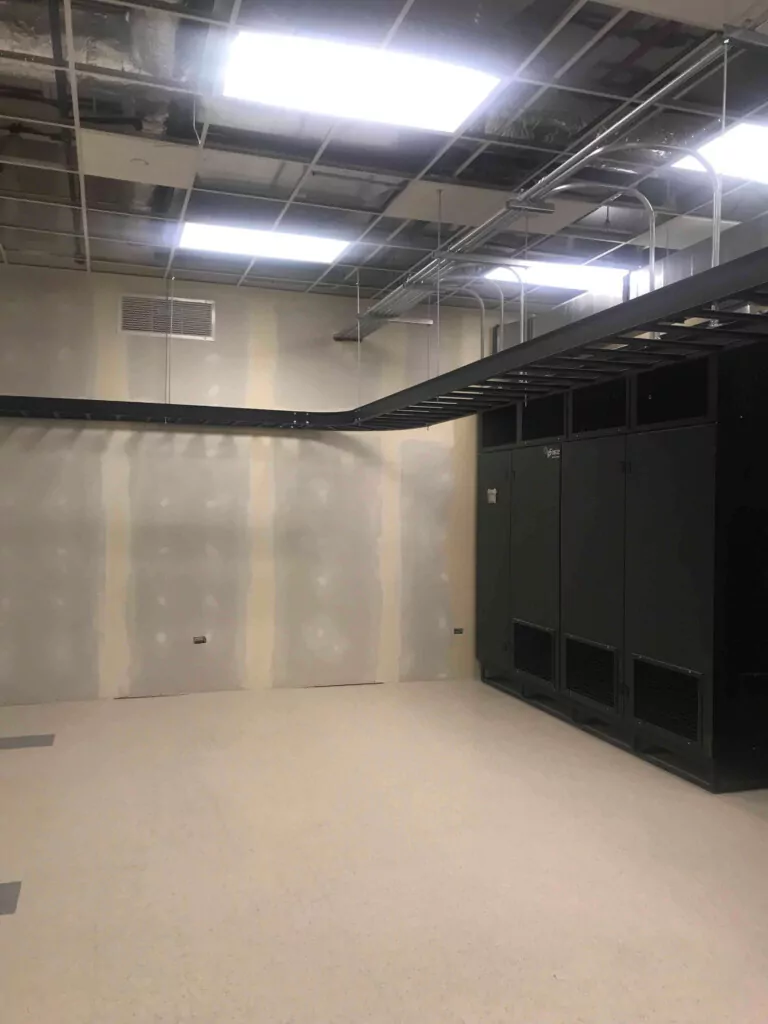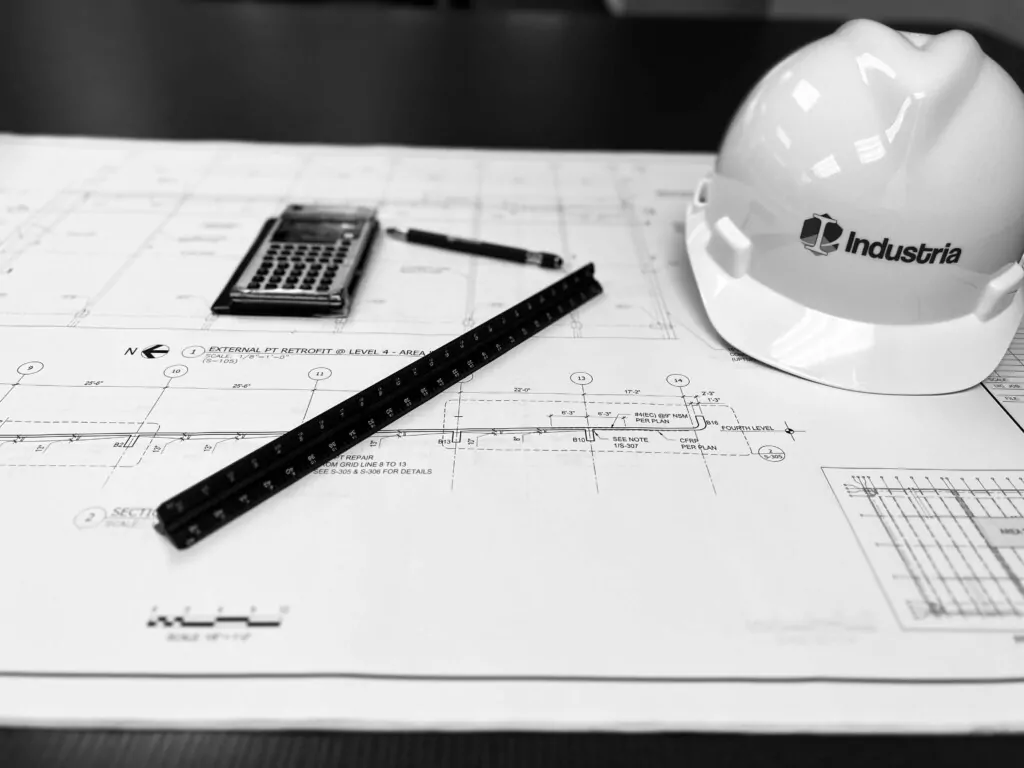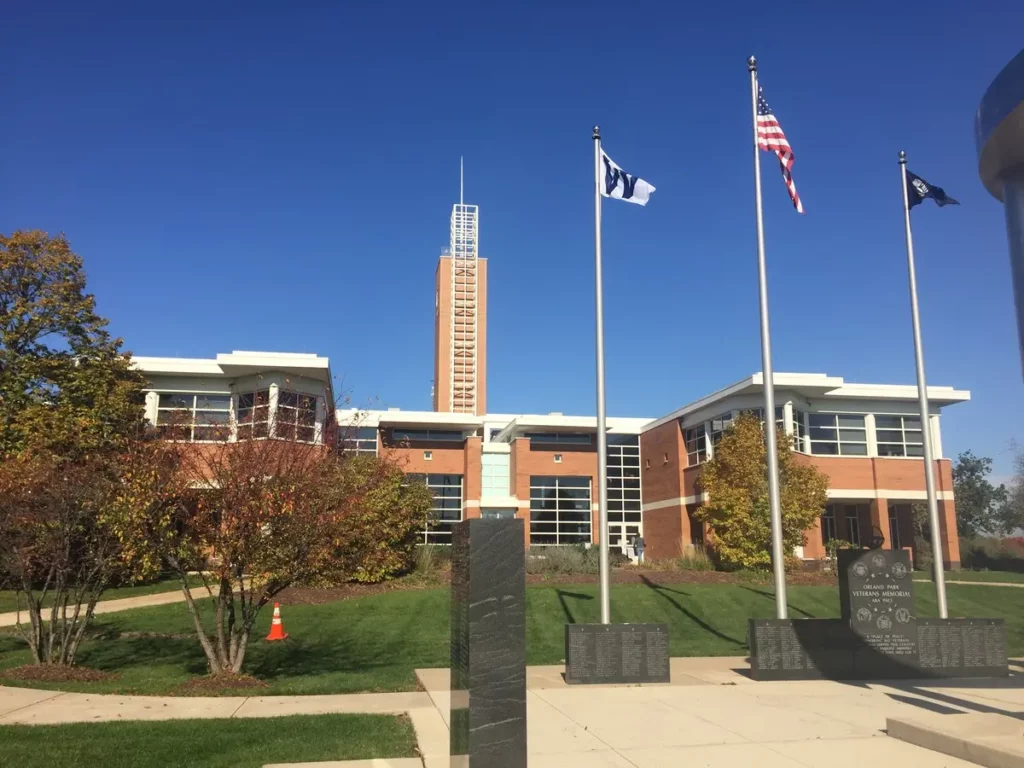OBER 4th Floor Shared Workspace
Location: University of IL Hospital (Building 949) Chicago, IL
Construction Cost: $ 808,932.40
Industria provided labor, material, and equipment to remodel approximately 4,500 SF of 4th Floor Hospital Space within the Obstetrics / Labor-Delivery / Neonatal Intensive Care Unit Departmental area. These areas were always occupied. The project consists of the items listed below:
- Industria performed work in incremental phases to ensure full operational functionality.
- Work included selective demolition and new walls, doors, architectural finishes, casework, mechanical, electrical, plumbing, fire protection, building automation, and special systems.
