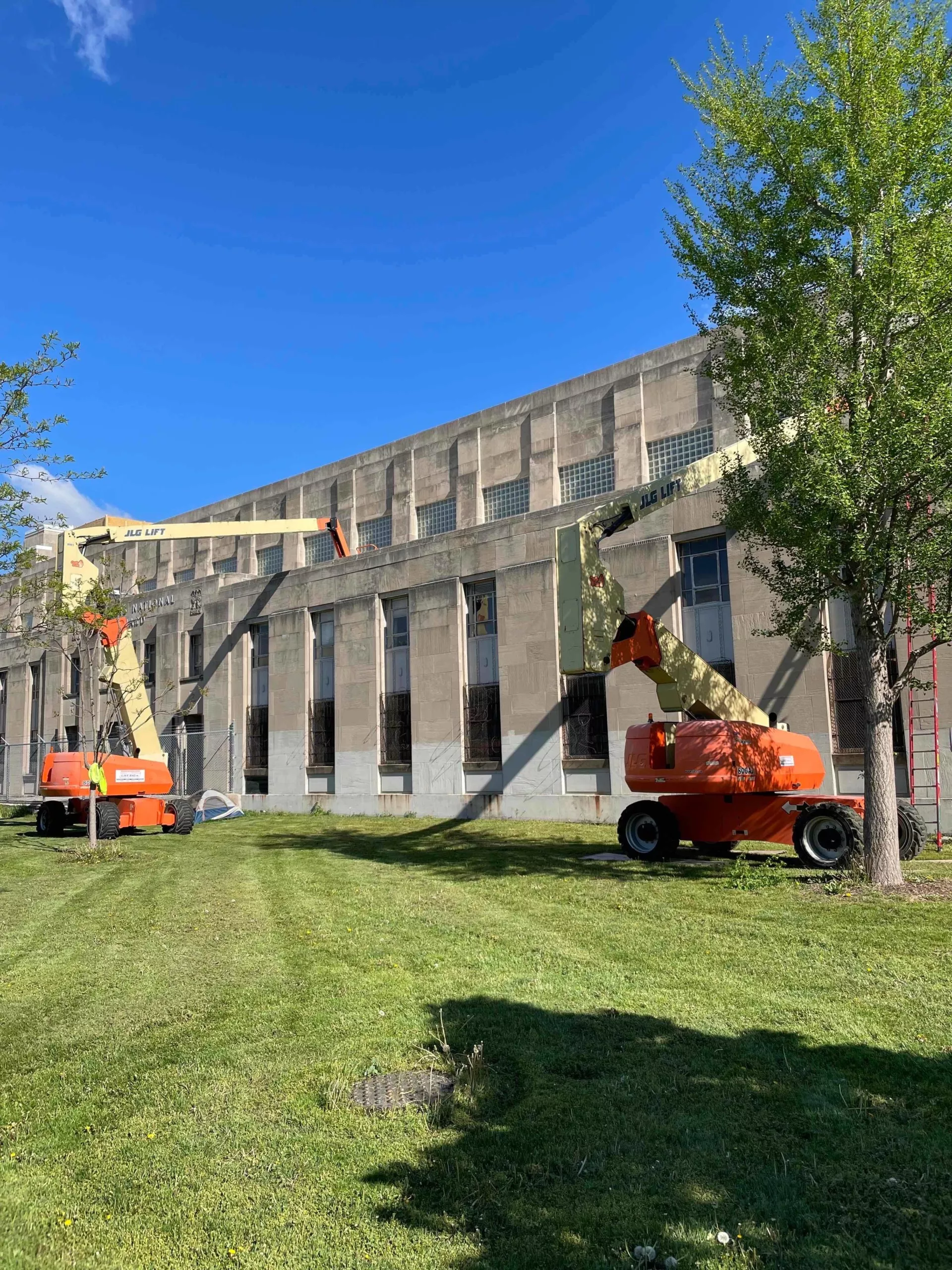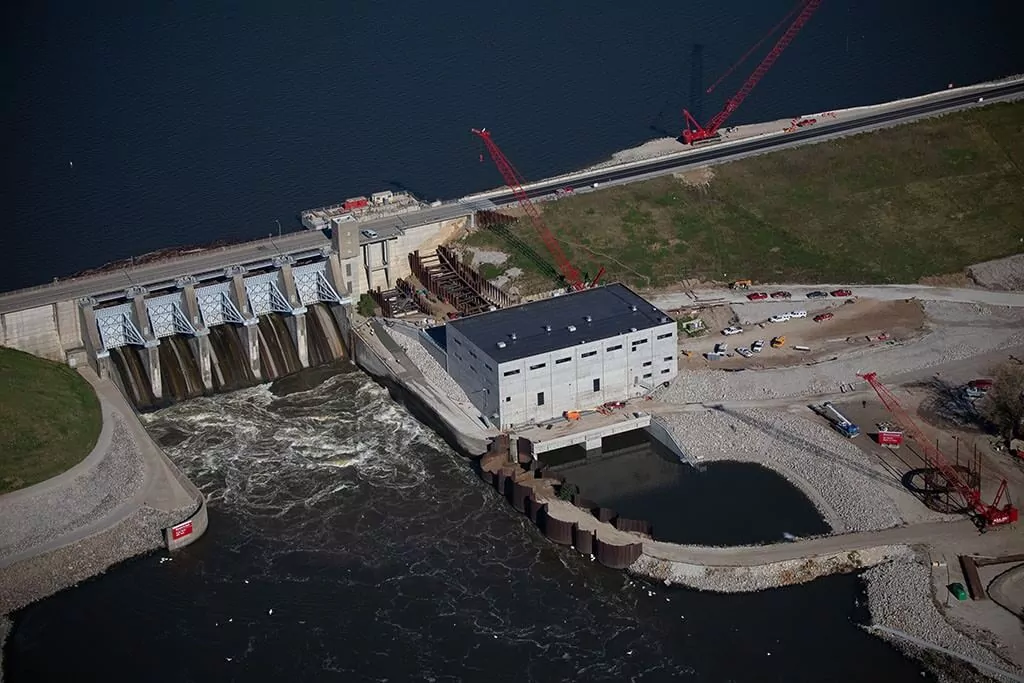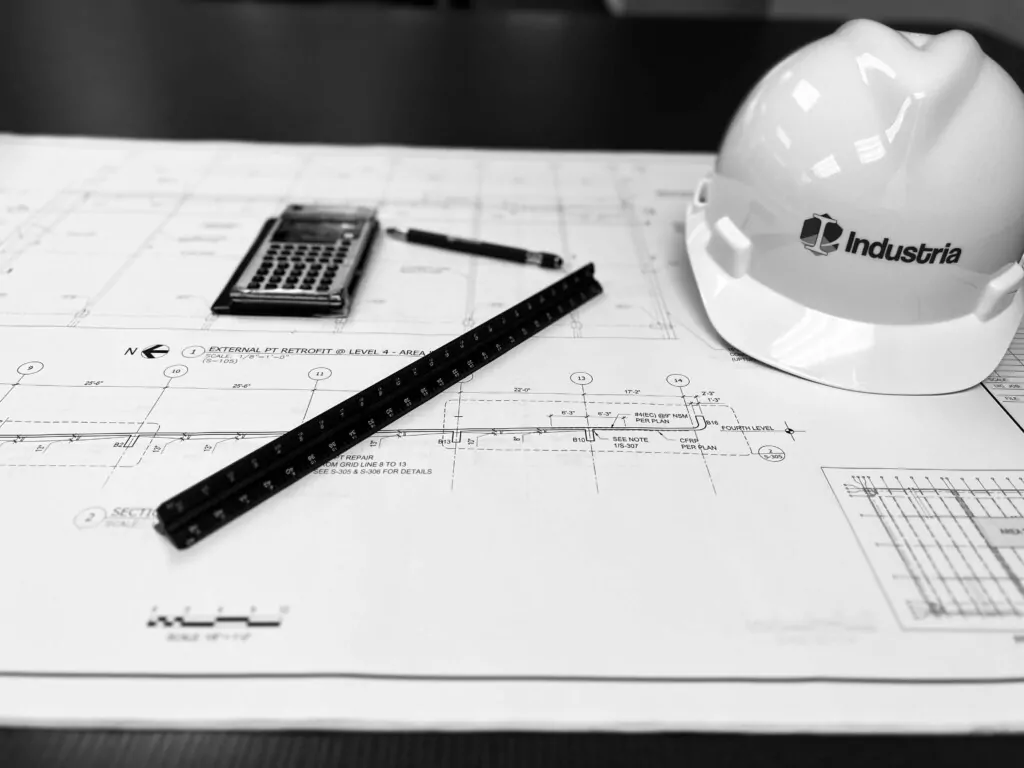Upgrade Electrical System
Renovation of exterior envelope including selective tuckpointing, limestone restoration and window replacement. Removal of all risers and horizontal branch lines supporting the men’s and women’s washrooms located on the lower level, 1st , 2nd and 3rd floors of the west half of the building, consisting of the hot water piping, return hot water piping, domestic cold water piping, drain, waste and vent supporting these areas. Rehab interior chase walls and bathroom finishes associated with plumbing system upgrades. The Armory was built in 1940 (approx.) and contains approximately 224,959 SF. It is a four story building constructed of concrete with brick and limestone exterior walls. The perimeter of the armory is lined with tall narrow steel frame windows with decorative metal spandrel panels. The roof, over the drill hall is a barrel vault structure, has been recently replaced and the perimeter roof areas are flat with low parapets. There are a series of existing steel windows at the roof elevations overlooking the flat roof areas.


